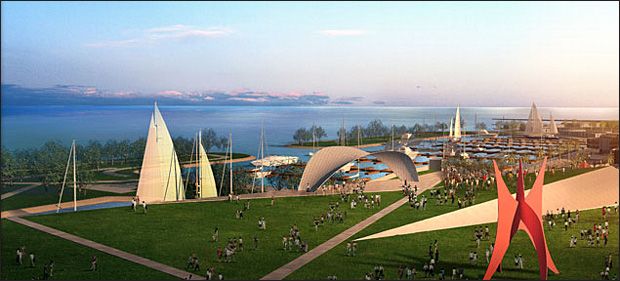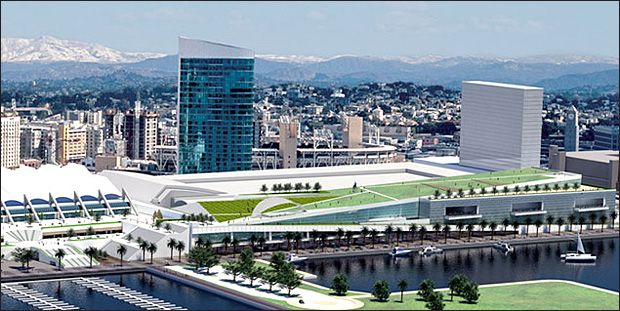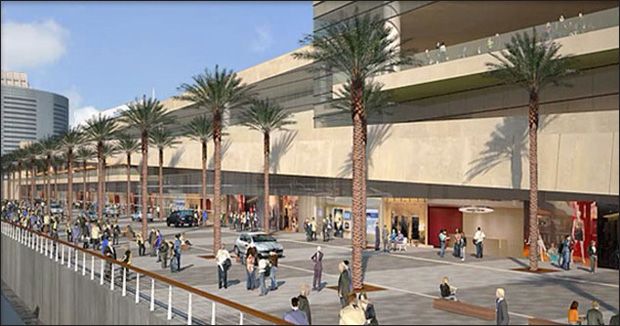Officials this week announced the lead architect for the long-anticipated expansion of the San Diego Convention Center, unveiling plans that call for a five-acre rooftop park, a truck tunnel for exhibitors and a 500-room hotel.
The 870,000-square-foot addition, targeted for completion in mid-2015, will make San Diego's exhibit hall the largest on the West Coast, The San Diego Union-Tribune reports.
The design by Denver architect Curtis Fentress, whose firm was responsible for Denver International Airport and Dubai Towers, could end up costing less than the original estimate of $752 million because it calls for additional exhibit space on the ground floor rather than on a second level.
Questions, however, remain about the project's funding. The original cost analysis called for $53 million in annual bond payments, but that figure likely will end up being lower. Potential funding sources include downtown business assessments, taxi and rental-car surcharges and redevelopment property taxes.
The planned expansion, which was key to keeping Comic-Con International in San Diego, will now undergo an environmental review. If it receives the approval of the California Coastal Commission, construction should begin in 2013 with the new space opening in 2015, possibly in time for Comic-Con.
See more of the architects' renditions of the expansion after the break.



